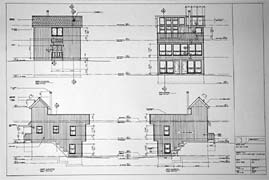Welcome to my Architectural gallery showcasing some of my architectural freehand illustrations and technical working drawings. Click on the images to get a larger view.
Notre-Dame Cathedral
This is a pencil rendering that I made of the Notre-Dame Cathedral in Paris.
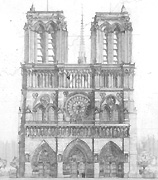
Museum
My watercolors and color-pencils version of Arthur Erickson's Museum of Anthropology.
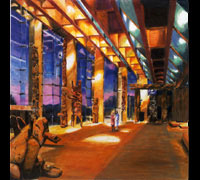
Charles Moore's Rudolph House II
Ink and color pencils renderings of Charles Moore's Rudolph House II.
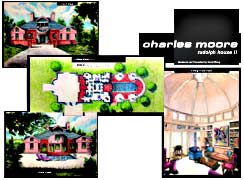
South Wall Section
Technical pen on mylar. This is a wall section detail for a multi-story office building with emphasis on masonry and steel construction.
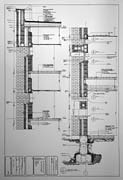
CSL Washroom Design Details
Pencil on vellum. Renovation project working drawings of Canada Steamship Lines (Montreal). This is the washroom details that I designed and developed.
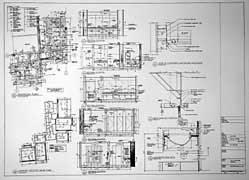
CSL and McIntyre Building Elevations
Pencil on vellum. CSL and McIntyre building elevations. Also shown is a cross-section of the atrium-skylight that is part of Montreal's World Trade Center.
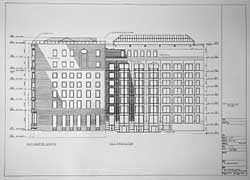
CSL Building Lobby Design Drawings
Pencil on vellum. My renovation lobby designs and construction details for the CSL's building.
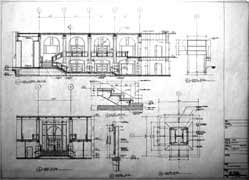
Large Scale Exterior Wall Types Construction
Pencil on vellum. Developed these drawings for large scale construction of four different exterior wall types .
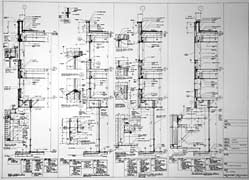
Energy-Efficient Passive-Solar Wood Frame House
Pencil on vellum. Developed teacher's conceptual designs into working drawings. Elevation drawings of the passive-solar wood frame house.
